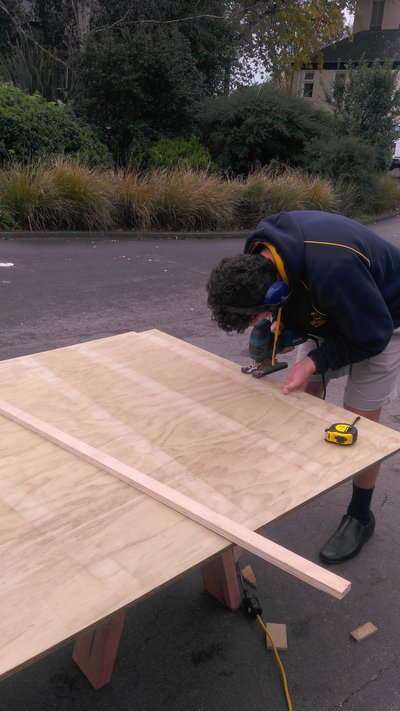
This week we made a template for the rounded edges of the roof beams, we had to be careful as to how much over hang the beams had as there are size restrictions to make it road legal. We used a jigsaw to cut these curves following a line drawn by the template so every beam is the same, after we cut the curve we lightly ran over them with a belt sander to get a smooth even finish. Later on in the week we spaced the 5 main roof supports out across one of the wall frames and marked where they will be positioned. This was done because we have to cut slots into the wall ply for the roof beams to pass throw, after we had them all evenly spaced we marked the slots out on the ply sheets and cut them out using a jigsaw. Our next step is to screw the ply onto the walls.

If you're considering a career in building and construction, create a BCITO work profile. We'll do our best to get you an apprenticeship when you're finished school.