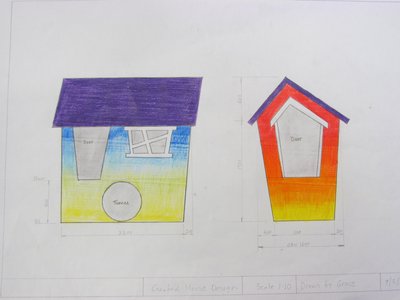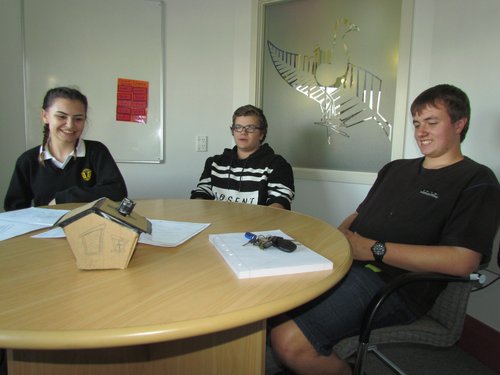
Blog – Design Phase:
After being introduced to the 2016 Build Ability Challenge Logan, Taine, Braydon W, Grace, Corey and our team leader Brayden C were keen to make a start as we were full of ideas.
In the first week Grace (our designer) sketched some concepts and produced a model of a crooked house to show us. We as a group added some details such as a slide, tunnel and a crooked chimney before Brayden C, Corey and Grace met the client to present the concept and check out the proposed site.

Presenting concept to the Principal Longburn Primary School
Jo, the Principal was impressed by the concept. She gave us great feedback that included interactive features that would excite the children. Due to commercial sensitivity we are able to discuss these ideas at this stage.
We measured up the site. This aspect was important as we are limited by space as well as the angle of the trees trunk and branches. We have one really tricky bit, the ramp from an existing platform to the play house which goes between two tree trunks. We decided we would measure and build the ramp on site once the playhouse is in position.
We built a full size model of the end section of the proposed concept and tested this on site. Grace confirmed the proposed cross section would be suitable. This model proved valuable in that we could confirm without committing to the build the proposal would work. We referred to a chart in a technology design book which detailed the average height of children at ages 5 and 10. From this were able to confirm the intended internal measurements were suitable. We confirmed the floor would be 800mm above ground level, allowing room for some special features to be included between groundand floor level.
On site checking the profile clearances:
Having confirmed the measurements allowed us to proceed with the framing drawings complete with cutting lists. The drawings included the end frames, side frames, raised floor frame and roof framing.
We determined the play-house will be built in kit set form due to the restrictions of door heights and widths in the workshop as well as the final site where access is difficult. We have adopted the technique to join the corners from last years Build Ability Team as this worked extremely well and has stood the test of time.
Grace created a scale drawing of the side and end elevations and presented a vibrant colour scheme that will be presented to the client. We really liked Grace’s idea and talked to both the engineering and graphics teacher concerning air brushing effects required to blend the colours proposed. We hope our client likes this as we want the project to be really vibrant.
Our efforts in class paid off, we completed all the drawing sand cutting required by BCITO in time. We are all looking forward to beginning the build.
We prepared a letter seeking sponsorship of materials form local firms. To date Mitre 10, ITM Manawatu, Bunnings, and Isles Construction have donated over $500.00 of materials. Combined with the $500 Prezzi Card from BCITO and the paint from Dulux we have covered all the costs associated withthe project. We would like to thank all our sponsors, without their support this project would not proceed.
We are all good to go: The framing materials are in stock.We will be focusing on building the end frames, followed by the side frames to start with.
Corey and Logan (the pie man) looking after the donated timber:
NOT SET SQUARE BUILDERS
Builders of Fine Homes

If you're considering a career in building and construction, create a BCITO work profile. We'll do our best to get you an apprenticeship when you're finished school.