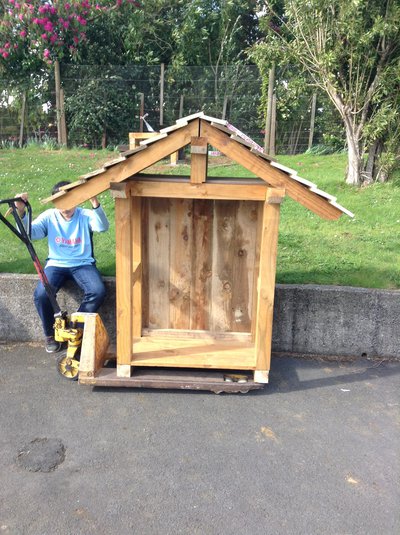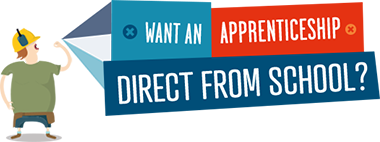
This week we prepared for starting our construction next week. We started by drawing up the frame of our design on a CAD application as a reference piece while we build the hotel. We sent our list of materials away to suppliers for our building materials and also got together what kind of processes we will need and use to get this task completed to the highest possible standard. We had hoped by the end of the day to have our CAD drawing printed with our 3D printer but the file could not be converted into the file we needed so on the computer it remains. But in the end we have got everything we can up to this point and are enthusiastic to get into the building phase which has been long-awaited.

If you're considering a career in building and construction, create a BCITO work profile. We'll do our best to get you an apprenticeship when you're finished school.