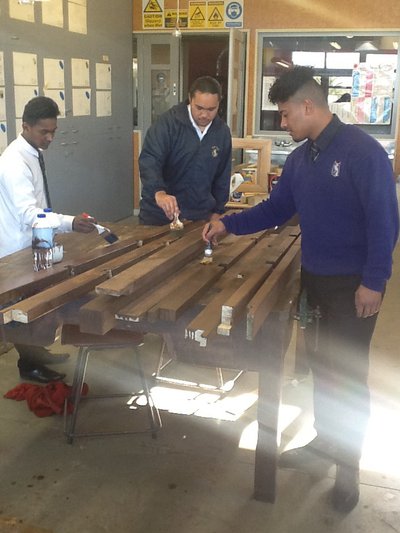
Week 1:
Ten team members have been selected to form a project for BCITO ( chicken coop)! All ten members have planned out what was needed to create the chicken coop. Plan was finalised and materials was prepared and ordered through Bunny. Trenchs are marked from the bottom post of the corner plate, measurements of 4 corner posts are (80m). Our team have already started on the measurements and cutting out slots for the doors and frames for each posts. Measurements for all posts were to be checked to see if it's accurate. Many tools were also included such as, chisel, trisquare, saw, measuring tape etc.
In week 5:
Our group worked as a team to perform a chicken coop by gathering woods/timber and measuring it. Some worked on the roof structure and some worked on the flooring. The group that were working on the flooring such as, Ramona, Sunal, Ro Yakisi and Mary. Based on what we looked at so far, bearer/wall was the structure we figured out that it would be a good idea to use as a bottom plate/bearer, for the joints to go on to prevent the flooring structure from rusting instead of making a whole new chicken coop, you can just remove the bearer and replace it with a new one. Timbers were measured from 2m, 603 spaces between for the 7mm timbers to go on top they were also half cut from 3.5m to be able to fit and be flushed when the rest of the chicken coop is to be placed.
Week 6::
In week 6, our BCTIO group have worked on the chicken coop, the team that were working on the roof are still working on it. For the others that were working on the bottom plate have completed it. Although they faced some challenges while making this project, they still manage to go over it, no matter how many times they check it, and many times they made mistakes, they never gave up, they made new cuts on the timber over and over they checked. To make sure that the timbers sit flat on each other and making sure they are flush. Measure it to also make sure that all four corners are the same measurements and that the measurements are not incorrect but correct. We had some difficult times getting the bottom plate in the right place, because every time we place the timbers together it wasn't accurate it wasn't in place, we tried and tried till we solved the problem was that all the timbers were placed differently therefore all we needed to do was to face the timbers in the right place. Again we measured it to its accurate reading and accurate place. Once we were done we taped all timbers together put away so we can move on to the next thing to do.
Week 7:
In week 7, our group were doing some planning about the second floor for the chicken coop. First measurements were made and also costs were made on the timber, there were 3 of 1,780 metres and 5 of 990 metres. The new timbers are for the second floor. Team members are all to work together to put this structure together, although the class was over we were told to continue it next class. On our second class, we sat down as a team and did some more planning about our second structure just in case we make some more mistakes like last time, so we are making sure that we do not get any mistakes by the time we put the structure together.

If you're considering a career in building and construction, create a BCITO work profile. We'll do our best to get you an apprenticeship when you're finished school.