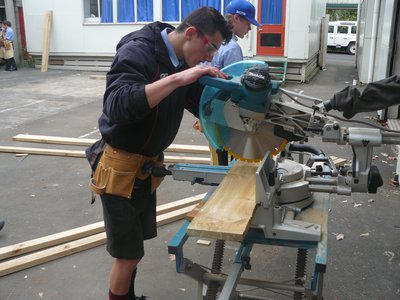
Planning Stage
Over the course of the previous few weeks and last weeks of Term One we had mostly completed the planning stages for our projects. The three projects we'd decided upon were: The Bridge, The Pergola and The Photo-Frame. The type of planning we had done was done mostly through vocal communication along with building plans and cutting lists/order forms on what we needed to use, with things such as; "How many 6m 90x90 H5 posts we would need" Or "How many meters of decking timber we'd require."
Measuring & Cutting
Shortly after completing the planning stage for the Build-Ability projects we had received our timber. Almost as soon as we'd received it from 'Marten Bakker Timbers' we started to measure it out according to our cutting lists and with that there was a one to five millimeter tolerance level, however we did try to mark/cut it perfectly. Most of the cutting was either being done by a Drop Mitre Saw or when it was in use and small cuts needed to be made it would be done by hand with a Cross-Cut Saw. Here are some images of the team using the Drop Mitre Saw along with some being small set up pictures and introductory pictures to the timber we are working with.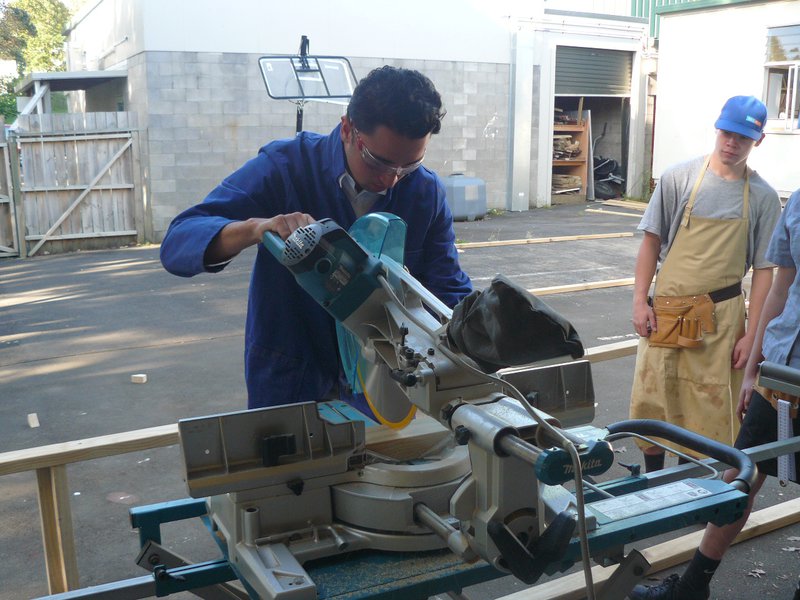
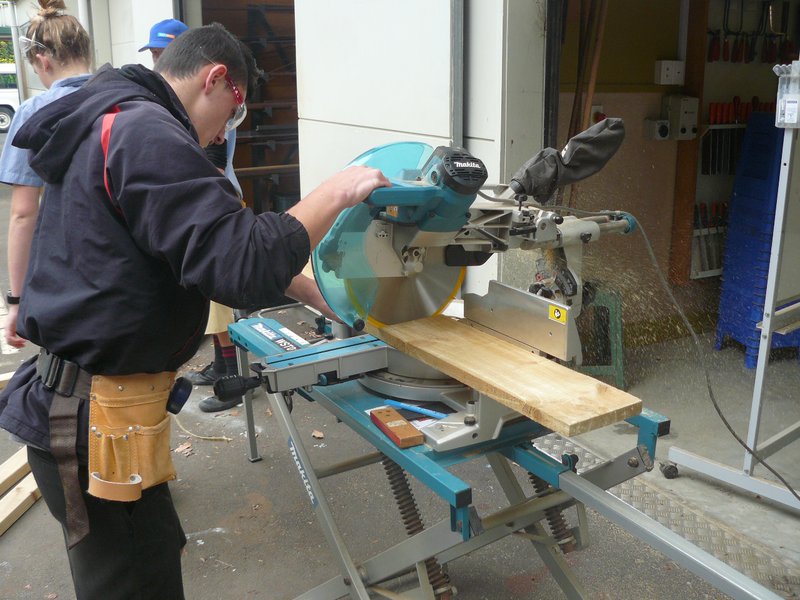
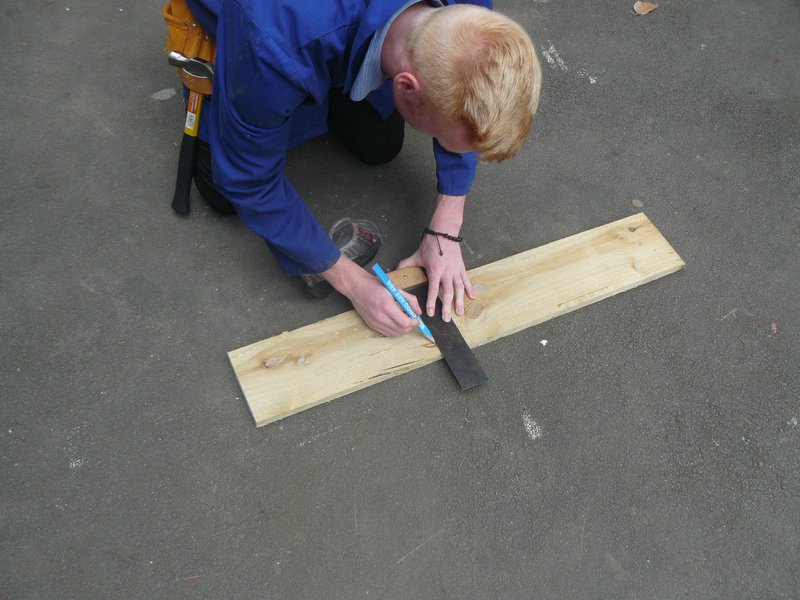
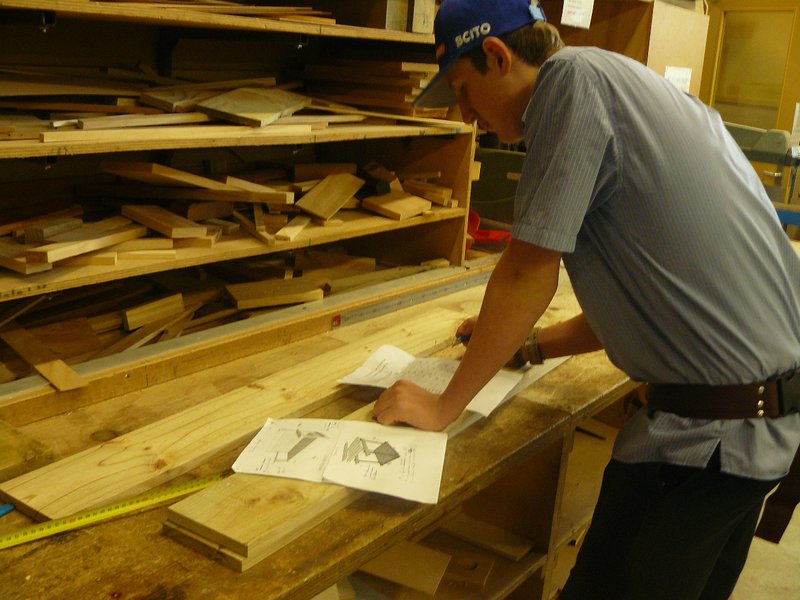
Extra Information
As of recent notice it has come to our attention that at some point in the next few weeks we are going to have a journalist from 'Howick and Pakuranga Times' (The local newspaper) interview our team and check out the projects we are going to complete along with asking us about our overall project in relation to Build-Ability.

If you're considering a career in building and construction, create a BCITO work profile. We'll do our best to get you an apprenticeship when you're finished school.