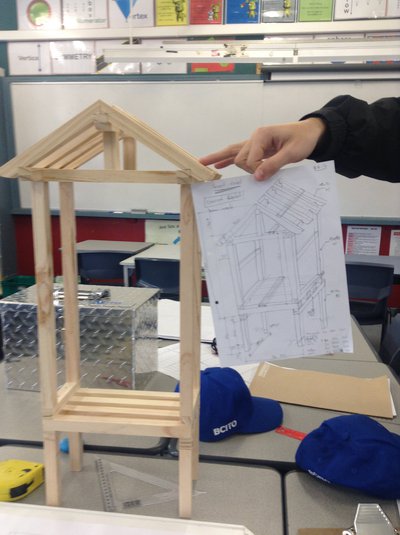
Today we defined our model. The image attached shows the framing of the construction. Within our team we have groups. Each group has been assigned a specific task for the day. One group produced the CAD drawing, one produced the list of materials, one determined the filaments required and where to source the materials. The framing will be 100x100 (90x90) H5 MG SG8 SL, the cladding, partitions and floor boards will be 150x25 9w0 h3.2 RS Fence CTL. We enjoy working on this project as part of a productive and dynamic team, which is good fun.

If you're considering a career in building and construction, create a BCITO work profile. We'll do our best to get you an apprenticeship when you're finished school.